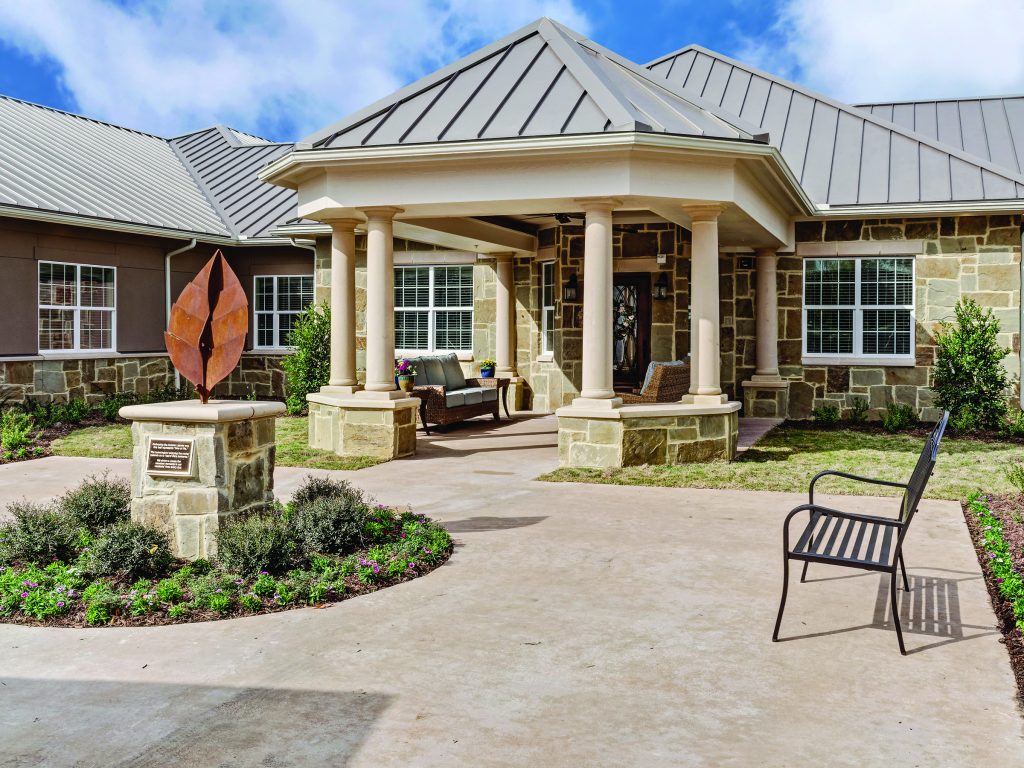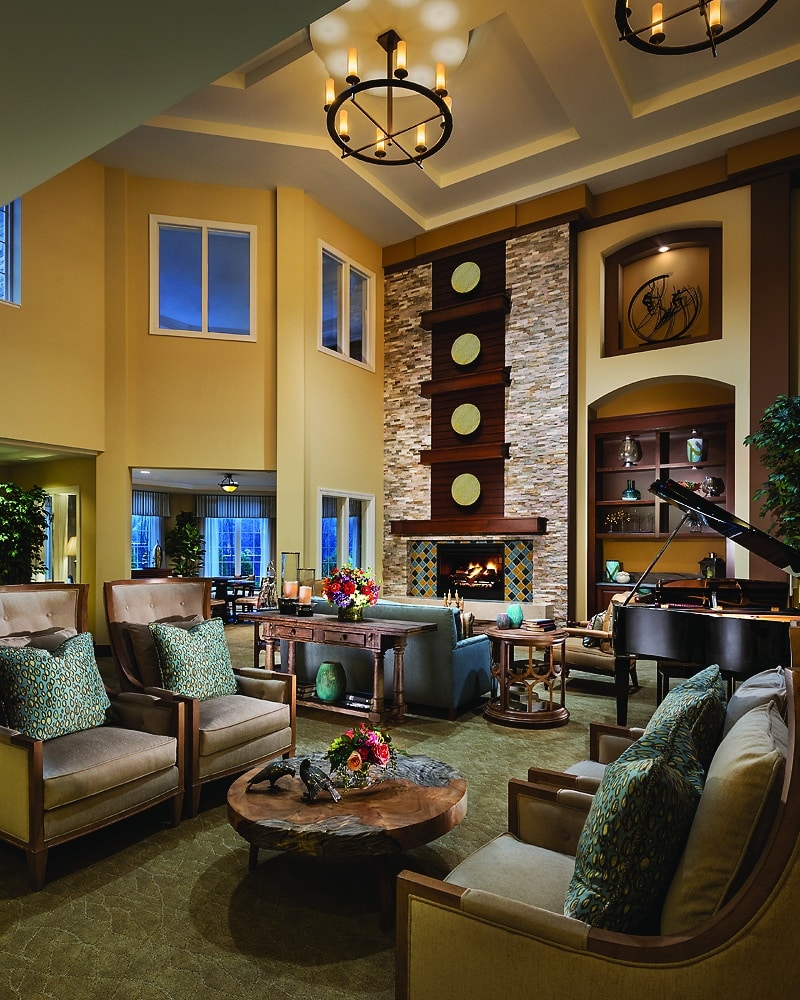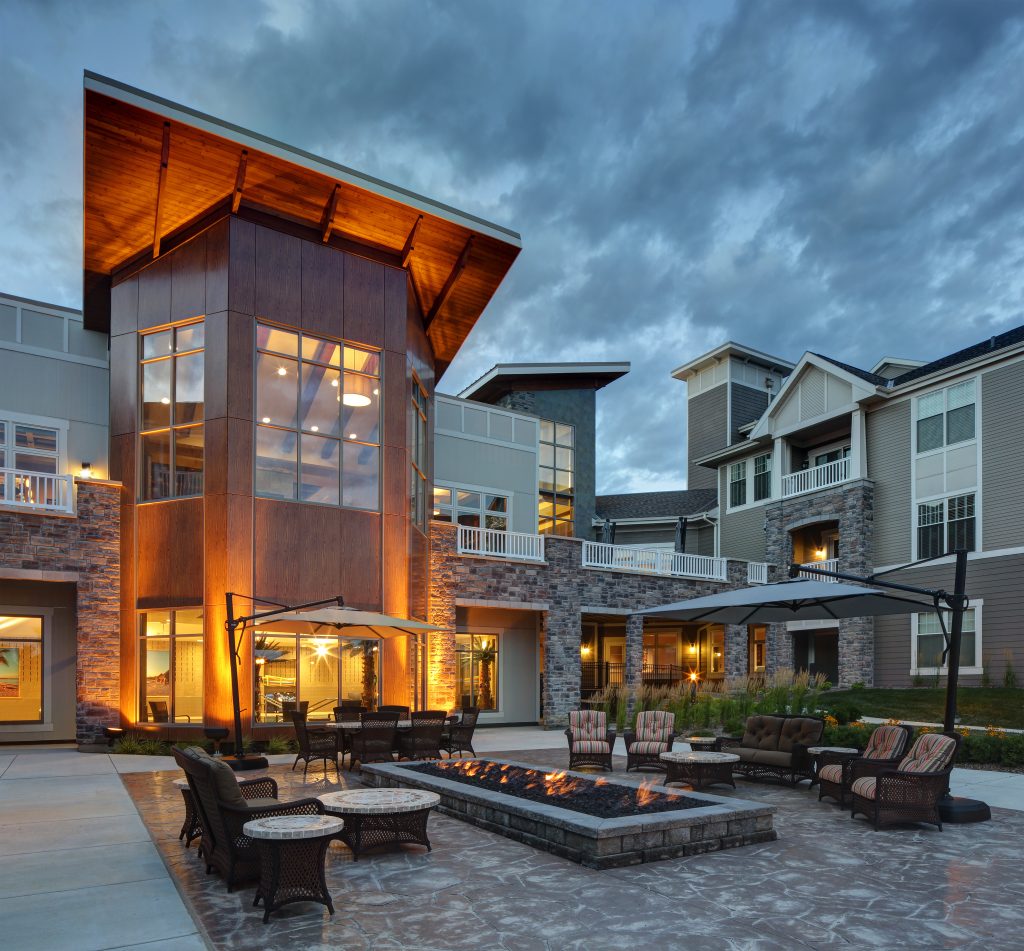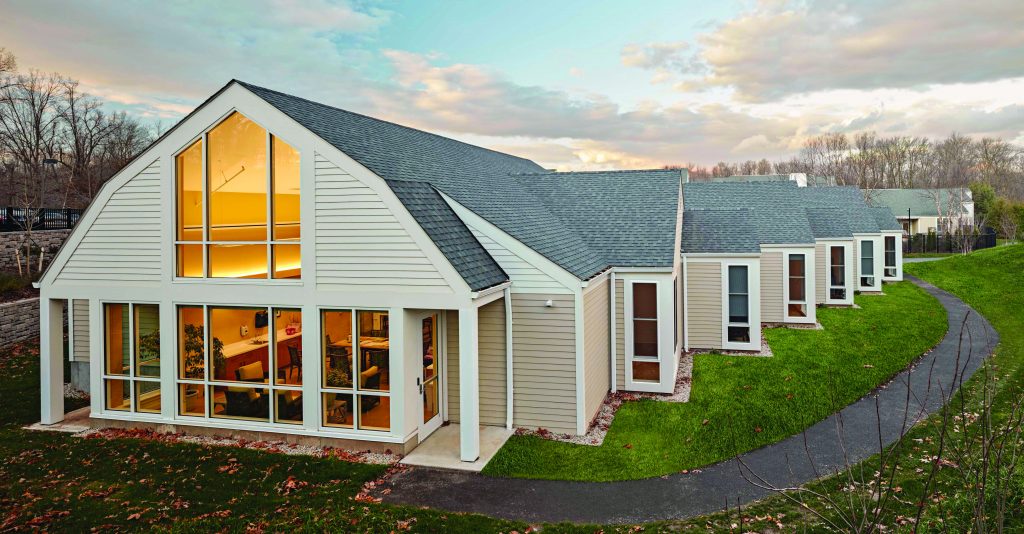Simple designs, natural light and clear views of the majestic outdoors dominated this year’s Senior Living by Design winners. Communities increasingly are looking for ways to bring the outdoors inside and take residents closer to nature whether it’s providing virtual stargazing or encouraging residents to harvest their own herbs and vegetables to add to their daily menu.
This year’s winners also found unique ways to deal with design challenges while renovating an existing property. Cedarbrook Senior Living in Michigan used the site’s unique topography to create a unified community and Hillcrest Country Estates in Nebraska used a newly built Rehab Cottage to unify its campus. Meanwhile, The Dogwood Memory Care Neighborhood in Connecticut used a 100-year-old oak tree as the central organizing theme of a community addition.
The creation of engaging and unique social settings continues to be an important design element in senior living communities, especially because social interaction is scientifically proven to lead to healthier living. Rose Villa in Oregon is designed to appear like a small town with its amenities that have the look and feel of individually branded businesses. And, as Autumn Leaves of Westover Hills in Texas focuses exclusively on memory care, the community offers opportunities for residents to be social in three enclosed courtyards, a figure-eight design with a completely open pathway and an open kitchen that encourages residents to engage with family and friends.The 21 nominees offer innovative suggestions for renovating existing communities, incorporating nature and creating engaging spaces that feel like home. Meet the five winners.
AUTUMN LEAVES OF WESTOVER HILLS
San Antonio, Texas
Provider: The LaSalle Group
Architect: Winfield Design a division of The LaSalle Group, and Curtis Group Architects LTD

Trends don’t define our design,” Hesser noted. “Rather, residents’ needs drive every decision. We take each detail into account to create an environment in which people with dementia have the best chance to feel at home and to thrive.”
For instance, three enclosed courtyards provide a safe outdoor area for residents to explore. There are potting benches, vegetable gardens and putting greens. Gardening containers are designed so residents don’t have to bend or stoop and residents are encouraged to harvest fresh herbs and vegetables to add to their meals. An open kitchen encourages residents to gather around the table for coffee with a friend or family member. There is also a relaxation room that helps soothe agitation and stimulate cognition. For instance, a laser hologram projector allows for virtual stargazing, soft music and sound therapy provide a soothing audio environment, and essential oils offer aromatherapy.“
“This design takes into account the needs of the memory care resident while creating a beautiful homelike environment,” noted Senior Living by Design judge Francine O’Neill, senior vice president of resident care, The Arbor Company.
Throughout the building, lighting was carefully chosen and windows were strategically placed to help minimize depression and sundowning, two common symptoms of dementia. The building has a figure-eight configuration allowing residents to stroll freely, and there are multiple rest areas and small seating spaces throughout. To help residents find their way in the residential area, the community is divided into neighborhoods, each with its own color palette, theme and image.“This architecture reflects the special needs of memory impaired residents,” noted Senior Living by Design judge Fred Fox, president of Cascade Properties.
CEDARBROOK OF BLOOMFIELD HILLS
Bloomfield Hills, Michigan
Provider: Cedarbrook Senior Living
Architect: Progressive Associates & Fusco Shaffer & Pappas
Cedarbrook of Bloomfield Hills, which opened in December 2015, offers 142 apartments, designed around common spaces that allow for informal and formal gatherings. This 200,000-square-foot continuing care retirement community offers 36 independent living apartments, 50 assisted living, 36 memory care and 20 skilled nursing.

The topography challenge worked to the site’s advantage, noted Senior Living by Design judge Larry Bongort, senior healthcare architect, Stantec Architecture. “The sloping site is used to good advantage to seamlessly integrate the resident clusters and the support spaces,” he added. Despite the challenges, the result is a well-done site, added Senior Living by Design judge John Cronin, principal at AG Architecture.
Cedarbrook’s guiding principle is to help residents “celebrate life every day” and this is reflected in the variety of unique dining, entertaining and gathering spaces offered, including The Stone Hill Winery, a Napa-inspired private dining room; The Aviator’s Pub, a place to enjoy a meal with friends and family, play pool or shuffleboard, or watch a sporting event; Claire’s Café, a 1950s inspired diner, featuring a nostalgic ice cream parlor and kids play area, as well as a salon and spa, library, theater and a state-of-the-art wellness center. On-site dining features locally sourced ingredients with seasonal menus created by an executive chef who oversees the day-to-day meal preparation.
HILLCREST COUNTRY ESTATES
Papillion, Nebraska
Provider: Hillcrest Health Services
Architect: AG Architecture
Hillcrest Country Estates wanted to encourage more seniors in Nebraska to stay close to home by building a 17,019-square-foot Rehab Cottage to serve residents at Hillcrest Country Estates and seniors living nearby. The Rehab Cottage, which was designed around the rehab gym, was incorporated into the existing site last year and serves as an architectural bridge between the long-term cottages that were built in 2008 and the Grand Lodge that was completed in December 2015. The Rehab Cottage, completed in July 2015, incorporates design elements from both the cottages and lodge and unifies the campus.

The thoughtfulness of the design is evident in the finishes, space utilization and amenities,” noted Senior Living by Design judge O’Neill. “It’s a self-contained community for the residents.”
One of the goals of the project was to provide enticing views from every angle of the Grand Lodge. “The team worked diligently with the provider to carefully orient the Grand Lodge on the site as well as develop an architectural language that complements the existing structures while providing a fresh face on campus,” says Jenny Rebholz, marketing consultant for AG Architecture. “An entry canopy was designed to create a distinct entry point at the Grand Lodge and then this element was repeated at other key locations across campus to unify the design.”
The design fits well into the community and has a nice impact on the overall feel, notes Senior Living by Design judge Steve Strumpf, executive director of Brookdale Sarasota Centra.
ROSE VILLA
Portland, Oregon
Architect: Myhre Group Architects
The newly built Rose Villa was designed to look like a small town. The community is primarily intended for active seniors seeking an independent living community, but it also provides supportive living, skilled nursing, and flexible residences.
“The design team envisioned the project to be a sustainable and pedestrian-oriented campus that is connected to the surrounding neighborhood and community,” according to Whitney Allred, marketing manager, Myhre Group Architects.

The design goal was to make Rose Villa look and operate like a small town, with the town center functioning as a gathering place for community events, such a farmer’s market, said Allred. The town center offers amenities such as a rooftop cocktail lounge, a performing arts center and a variety of restaurants featuring farm-fresh, organic cuisine. Additional amenities include a newsroom, café, garden nursery, full-service salon, and wellness center, and they are all designed to look and operate as individually branded businesses, Allred added.
The Senior Living by Design judges noted that the urban setting and town center make Rose Villa a distinctive property. “What makes this design unique is the true town center which makes it feel like more than just a retirement community,” said Senior Living by Design judge O’Neill. “Inside and out, the project draws on the Northwest setting, referencing local materials and a strong aesthetic,” said Senior Living by Design judge Bongort.
THE DOGWOOD MEMORY CARE NEIGHBORHOOD
Hartford, Connecticut
Provider: Duncaster
Architect: Amenta Emma Architects

“The tree is truly the star as it is often the subject of paintings or drawings created by residents of art therapy classes,” according to Myles Brown, architect, Amenta Emma Architects. “The ‘connection to nature’ theme is further emphasized in the selection of a warm natural palette of materials, colors, textures, patterns and fixtures.”
The space is also designed to help compensate for cognitive impairments commonly experienced by residents with dementia. Architects purposely minimized detail to a simple, clear design that would be familiar and easy to navigate. There is a subtle separation between the residents’ rooms and the common areas to provide privacy while also encouraging residents to participate in activities. Resident rooms are organized around a central common space containing a country kitchen, dining room and living room; all rooms are designed to reflect the character of home. As a result, residents are more social and participate in more activities, Brown says. In addition, the community offers entertainment and activities around the clock.
Judges praised the use of the oak tree as the organizing principle for the site. This is the most innovative plan I’ve ever seen for a memory care unit,” noted Senior Living by Design judge Bongort. “This is a beautiful and functional residence using the Charter Oak as an organizing principle,” added Senior Living by Design judge Cronin.
