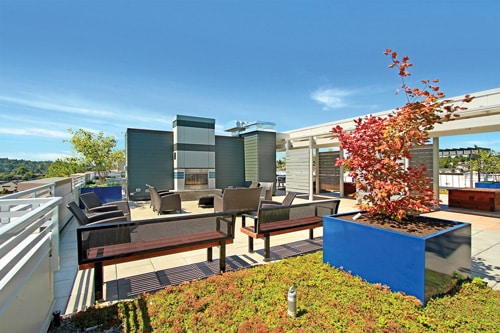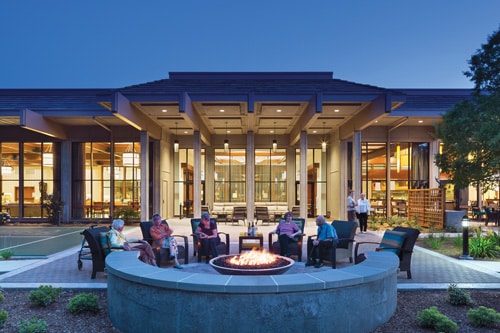Forget the stereotypes of what a retirement community should look like. This year’s Argentum Senior Living by Design winners showcase best-in-class contemporary architecture, featuring open layouts, large windows, light-filled interiors, natural finishes, clean lines, and comfortable spaces.
The designs take their cues from the surrounding neighborhoods and landscapes. Views connect the inside to the outside, whether it’s a busy streetscape or vast desert. Interior color themes are drawn from the local topography. Muted backgrounds and materials are often interspersed with pops of bright color to create focal points of interest.
Each winning design leverages the unique qualities of the property. Belmont Village Albany in California is situated on land owned by University of California, Berkeley (UC Berkeley). The university’s blue and gold colors are prominent throughout. Merrill Gardens at Ballard is located in a Seattle neighborhood with Scandinavian roots, the inspiration for a design with blonde woods and blue accents. At The Ridge in Salt Lake City, the views of the foothills and mesas take center stage.
Wellness is a theme that runs throughout the winning designs. Fitness centers are prominent project elements. Spring Lake Village in California created a new fitness center and auditorium and placed it at the property entrance—a signal that wellness is a way of life at the community.
The designs are partly driven by residents and local stakeholders. Belmont Village Albany involved input from groups at UC Berkeley. Residents of Spring Lake Village wanted its new building to be environmentally sound.
The results are resident friendly with a focus on inclusion. Common areas are bright and open, often connecting a variety of spaces. Special attention is given to hip dining venues, with display kitchens and pizza ovens.
Look up. Even the light fixtures are bold, in a variety of shapes and colors. One ceiling is covered with a veritable garden of lighted glass.
Design challenges are met in unique ways. Creative configurations fit buildings onto small parcels. Dated structures get smart overhauls.
Special thought is given to outdoor spaces. Club Solé at the Colonnade in Arizona has a large desert garden with indigenous plants, walkways, a waterfall, and a creek. Merrill Gardens at Ballard features a rooftop deck where residents can sit by the fireplace and enjoy the view of Puget Sound and the active streetscape below. Belmont Village Albany and Club Solé have interior courtyards where residents can socialize in a comfortable outdoor setting.
The 26 other Senior Living by Design nominees repeat many of these trends, highlighting flexible designs with a local flavor in mind.
But all the designs share something in common. They increase resident engagement in environments that offer a new approach to aging, leaving many of the old stereotypes behind.
Belmont Village Albany
Albany, California
Provider: Belmont Village Senior Living
Architect: HKIT Architects
Context informs the design of Belmont Village Albany, a senior living community near the campus of UC Berkeley. The 175-residence project draws its inspiration from the university, the local community, and the exceptional surrounding natural environment. “We wanted to capture the feeling of the Berkeley community,” said Patricia Will, founder and chief executive officer of Belmont Village Senior Living.
The project was conceived and designed in affiliation with the university as a retirement community for faculty and staff, as well as the residents of the adjoining cities of Berkeley and Albany. The community is the product of a broad collaboration with university, city, civic, and advocacy groups over a period of six years.
Situated on land owned by the university about three miles from campus, the building connects to the neighborhood with views of the area including an adjacent creek, a Little League baseball park, a school, the hills to the east, and the San Francisco Bay and Golden Gate Bridge to the west. Oversized windows flood the building with natural light, and five terraces allow residents to enjoy the outdoors.

Another goal was to create a project that was ecologically exceptional, said Will. Belmont Village Albany is built to LEED Gold standards using environmentally-friendly materials and systems throughout. Sustainable features include solar power capacity, the use of low-emitting materials, high efficiency plumbing and light fixtures, and drought tolerant landscaping.
Part of the design challenge was to fit the building into a larger six-acre master planned development that includes retail and grocery while maintaining accessibility to the surrounding neighborhood. Civic engagement was part of the design process from the outset. The Albany Strollers and Rollers, an area advocate for people-powered transportation, guided Belmont in the development of bicycle lanes that were incorporated into the design, along with walking and biking paths.
The connection to the academic, civic, and general community surrounding Albany is impressive and a highly strategic approach to the next phase of senior living,” said Senior Living by Design judge Kelly Lindstrom, vice president of engagement and innovation, Vitality Senior Living.
The design breaks from convention in an important respect. Rather than separate residents by floors and wings, independent living, assisted living, and memory care are integrated under one roof. All community members, with the exception of those in secured memory care, share elevators, common areas, and dine together. The design helps encourage socialization and curbs ageism, and allows couples with differing care needs to live together.
Emblematic of the overall design is a monumental 22-foot burnished stainless steel sculpture situated at the exterior gateway to the property. “The community wanted a piece of extraordinary artwork,” said Will. The Belmont-commissioned piece, named Torqueri VIII, was created by renowned artist, and UC Berkeley grad, Bruce Beasley. He said: “The city had articulated a desire to have a sculpture that would act as a beacon and a sort of way-maker for the border between Albany and Berkeley.”
Club Solé at the Colonnade
Surprise, Arizona
Provider: Sun Health Senior Living
Architect: Designers of Progressive Architecture
Interior Design: Thoma-Holec Design
Comfortable luxury in a vibrant setting characterizes the design of Club Solé at the Colonnade, a new clubhouse on Sun Health’s Colonnade campus, a life plan community in Surprise, Ariz. Club Solé features a wide range of amenities, including a fitness center, café, salon and spa, activity rooms, putting green, bocce ball court, swimming pool, locker rooms, gathering spaces, and outdoor gardens.
A central courtyard with soft seating and a fireplace provides a relaxing retreat for the community’s residents. A colonnade frames the courtyard, connecting all the spaces. The building’s open corridor design allows residents to walk from one room to another while taking in the southwestern façade, warm natural light, and fresh air.
You feel like you are at a resort,” said Suzanne Tate, senior interior designer at Thoma-Holec Design, the design firm that created the interior design plans.
The design includes something for everyone, while removing the obstacles to wellness found in some communities where related spaces are separated. The all-inclusive design creates a destination for residents.
The southwestern-style exterior of the building incorporates earth-tone stucco walls, a red tile roof, and archways. The interiors continue the southwestern theme with wood ceiling beams and large windows.
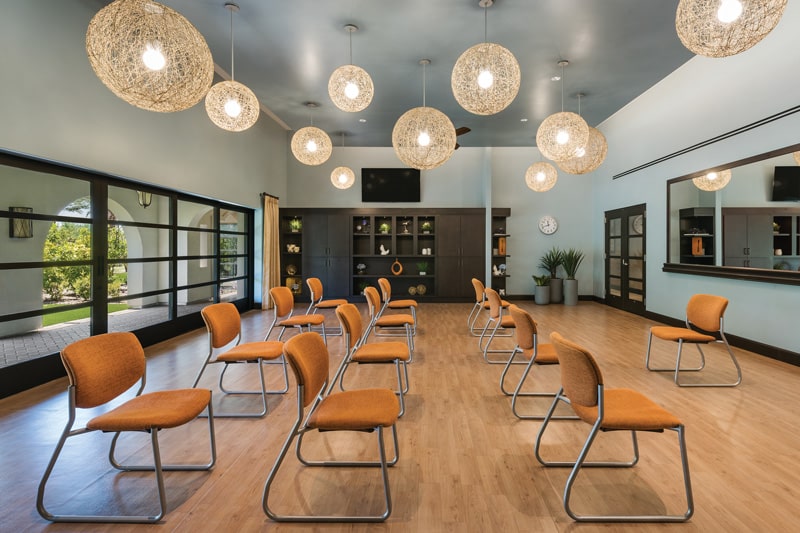
Textures and materials are used to create themes throughout the building. The fabric style for the living room seating is repeated on the chairs in the café. A vibrant splash of color appears in the artwork or the fabrics in every room. The spa features blue tones, but the artwork and accent pieces are orange. The seating in the courtyard is blue and gray, and the umbrellas are orange.
“Club Solé at the Colonnade has some phenomenal interior spaces with lovely volumes and warming materials,” said Senior Living by Design judge David Fik, principal and director of architecture at Lantz-Boggio Architects.
The state-of-the-art fitness center has large windows and wall-mounted televisions, a stretch bar with mirrors, and exercise equipment. The café includes a stone pizza oven and grill, along with bar seating and tables where residents can enjoy a meal or snack.
The lighting fixtures used throughout the clubhouse are modern and innovative, while adhering to the overall design theme. Steel pendants hang over the café bar. The living room has round rustic chandeliers. Bold brown ceiling lights are in the salon. Large hanging globes light the activity room. Lighted ceiling tiles are used in the gym.
The spa treatment rooms have rectangular sconces, and modern pendants hang in the spa lobby. Globe lighting is strung across the courtyard creating a fun and welcoming glow. The café seating area is lit by blue and orange hanging pendants in a variety of shapes and lengths, maximizing the room’s visual interest.
Merrill Gardens at Ballard
Seattle, Washington
Provider: Merrill Gardens
Architect: Urbal Architecture
Interior Design: NAC Architecture
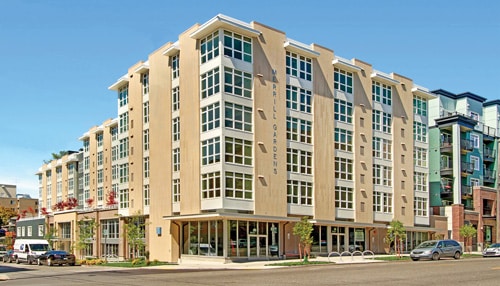
The 105-residence building offers independent living, assisted living, and memory care. Aesthetically, the building was designed to integrate into the surrounding community. The entry side of the building, which connects to the residential neighborhood, has ground level common areas with activity spaces looking onto the public street. Large operable glass walls and glazed facades create a sense of transparency, making the amenity space a part of the street activity.
A retail space on the first floor, occupied by a fitness center for the wider community, brings outside energy to the building.
I scored this project high because of the uniqueness of the urban site and their ability to create a design that played off that urban feel, while also creating functional living spaces for the residents,” said Senior Living by Design judge Amy Fouts, regional director of operations, Capri Senior Communities.
Because of the limited amount of land area on the site, a 5,000-square-foot rooftop terrace was created for residents to enjoy sweeping views of Puget Sound, downtown Seattle, and of busy Ballard Avenue. A gas barbecue grill and outdoor fireplace create a desirable gathering spot.
The rooftop terrace includes garden plots where residents can grow flowers and vegetables. The community offers an Eldergrow gardening program, a therapeutic horticultural activity that promotes physical, social, intellectual, and spiritual wellness among residents. “The rooftop deck is fantastic,” said Bill Pettit, president of R.D. Merrill Company, the parent company of Merrill Gardens. “It worked out better than even we had expected.” Senior Living by Design judge David Fik, principal and director of architecture at Lantz-Boggio Architects, said, “The rooftop terrace is an amazing amenity for any community.”
Taking cues from the Scandinavian heritage of the neighborhood, the building design was purposefully kept simple. Though many of today’s multifamily buildings use a collage of materials and textures, the exterior of Merrill Gardens at Ballard is covered in a cement board with fiberglass reinforcement called öko skin. Two different finishes were selected to provide a contrast, maximizing the project’s visual impact.
The focus of the lobby is a sweeping grand staircase that creates a visual connection between levels. The staircase connects the lobby to activity and technology rooms, and to the memory care section of the building which has 11 residences. Visitors and family members can use the staircase to directly enter the memory care section from the lobby. “We did not want them to feel isolated,” said Chad Lorentz, project architect and principal at Urbal Architecture.
The activity area and social spaces are highly accessible and centrally located on the main floor in an open layout. The activity rooms and wellness center offer educational, recreational and cultural programs, and planned classes. The project also includes a library, various lounges, and multiple dining venues.
Spring Lake Village
Santa Rosa, California
Provider: Episcopal Senior Communities
Architect: Perkins Eastman
Interior Design: Perkins Eastman
Ahead of its time, Spring Lake Village adopted the concept of wellness as its design inspiration when it set out a decade ago to reinvent itself. The life plan community in Santa Rosa, Calif., aimed to update its campus with new projects, amenities, and a lifestyle of wellness that would attract active adults.
The redevelopment involved two phases: the main campus and the West Grove expansion on adjacent land with 62 new apartments. “Wellness guided everything regarding the repositioning,” said David Hoglund, president of Perkins Eastman, project architect.
The main campus redevelopment consisted of a new fitness center/auditorium building and the renovation of the village center. The new village center includes several dining venues, a casual “marketplace” indoor/outdoor café, and a new main dining area with display cooking. New classrooms, art studios, and common area spaces were added.
Prior to redevelopment, the campus did not have a full continuum of care and services to meet consumer demands, and there was no memory support program. The renovations added 11 assisted living memory support residences, and living and dining space for those residents. The new memory care section was created by carving out space from an existing building. Also, assisted living residences were renovated, and some were combined to make larger apartments.
Upgrades were made to the overall campus including lighting, parking, landscaping, and utilities. An outpatient clinic located in the assisted living area is now open to all residents and includes an exam room, doctor and nurses’ stations, and a small laboratory. “The remodel looks like a great add,” said Senior Living by Design judge Mark Kuberski, project manager at Meyer Design.
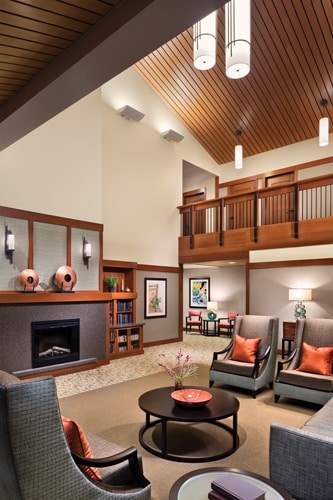
A challenge was implementing new wellness programs to match the newly renovated property. About 20 resident committees were formed to explore their needs through a wellness strategy. A “button brigade,” for example, represented the interests of the residents who like to sew and knit. Regular meetings were held with the various committees and with all residents to explain design ideas and answer questions.
One of the unique aspects of the project is that residents were surveyed to see whether their perceptions of wellness had changed after the completion of the renovations. “A lot of people talk about wellness,” said Hoglund. “But seniors may not know what that means.”
The follow-up survey found that 35 percent of residents reported staying longer at dinner and 32 percent reported feeling a greater sense of belonging—an indication of more socialization and an important part of wellness. Overall, 20 percent of residents reported an improvement in their physical wellness, while 45 percent identified better access to wellness-related resources.
The Ridge
Salt Lake City, Utah
Provider: Integral Senior Living
Architect: ajc architects
Interior Design: studioSIX5

“The main feature is the landscape,” said Shauna Revo, project design manager at studioSIX5. Large windows in the common areas and individual residences provide maximum views of the nearby foothills.
The interiors were inspired by the surrounding mountain landscape and the architect’s building design which incorporated asymmetrical elements. Natural stone and wood tone finishes were used throughout the interior, but with a modern twist. Asymmetrical carpet designs and hexagonal tiles mimic the sharp, angular features of the building.
Thematic views are carried to the resident apartment corridors, with each floor featuring a custom, full height mural of historical Salt Lake City imagery. Interior colors of blue, green, and rust were drawn from the native landscape.
To emphasize the grand scale of the surroundings, some residences have 13-foot ceilings and outdoor balconies. Windows are up to 10 feet wide and six feet high.
The building has “very well-designed spaces with unique light fixtures and furnishings that create a high-end look,” said Senior Living by Design judge Amy Fouts, regional director of operations, Capri Senior Communities.
Many of the modern light fixtures have angular designs. Bold, eye-catching ring chandeliers light the dining areas.
Another important design goal was to incorporate a hospitality element into the building while keeping the senior residents in mind. The hospitality experience starts at the front door as residents enter the lobby and enjoy site lines to a generous reception area and display kitchen. “It all flows together,” said Revo.
Artwork and feature walls are used to visually separate the common areas. A grand wall waterfall sits adjacent to a media wall that projects a changing display of artwork, photos, movies, and seasonal or special event themes. Interactive artwork made of abacus beads that residents can spin separates the display kitchen from the main dining room.
The display kitchen itself has a restaurant feel with an angled bar that repeats the building’s modern design theme. Residents can watch the chef work or sit at tables to enjoy their food.
The same level of design is carried throughout the memory care space of the building. Memory care residents enjoy their own food bar, dining room, movie theater, courtyard, and activity spaces.
Similar to the assisted living area of the building, the memory care wing also incorporates interactive artwork. Residents can play a large xylophone installed on the wall.
Residents aren’t made to feel they have to “step down” if their needs become more acute, said Revo. “That’s how we change the perception of senior living.”


